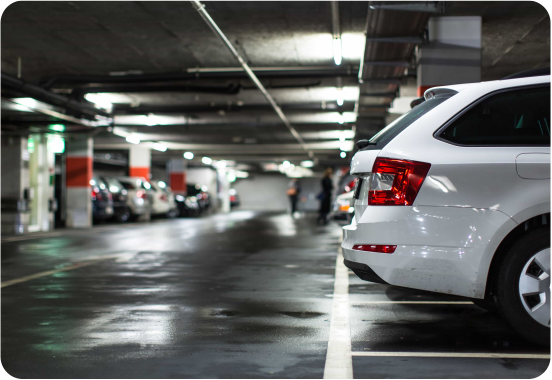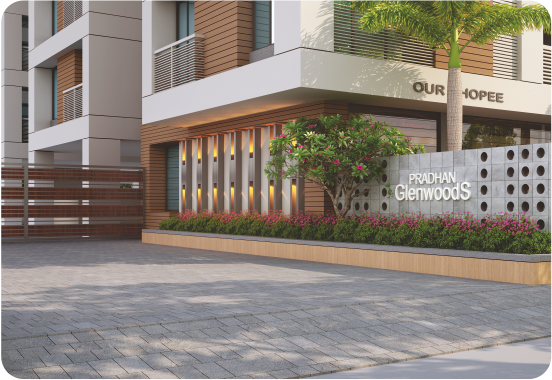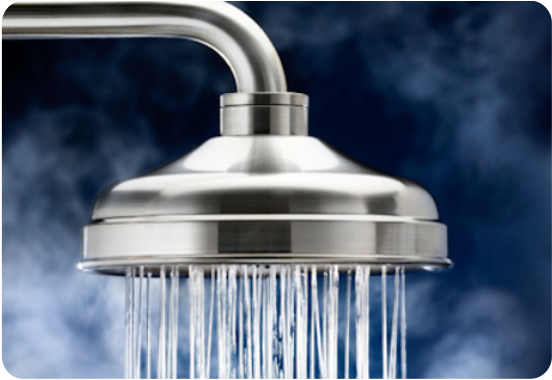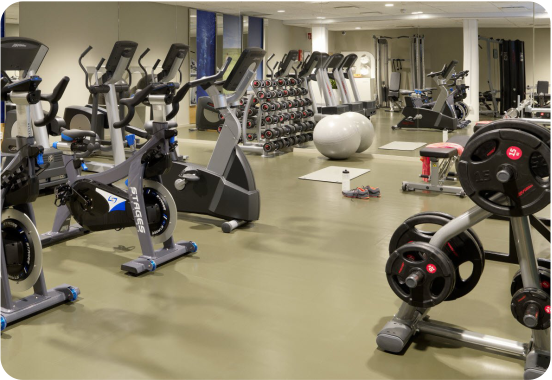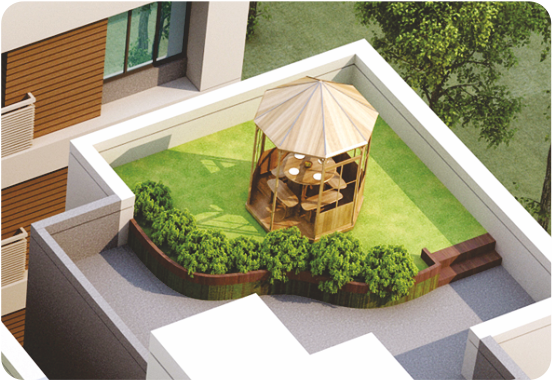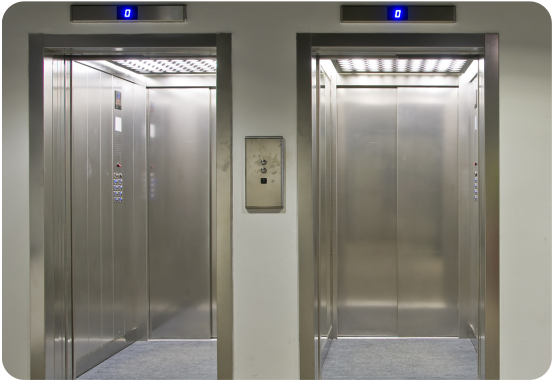Pradhan Glenwoods -
Specification
Value Added Amenities
Allotted
parking
Automatic Entrance Gate
24 hrs Hot Water in all Baths
Covered
AC Gym
Terrace Garden Sit-out with Gazebo
2 Elevators in each tower
Amenities
- Entrance lobby with meeting area in every tower
- Solar panels for efficient power usage
- Water sprayer in parking area for vehicle wash
- Security cabin with CCTV surveillance
- Generator for power back up
- 2 Points in each apartment connected with generator in case of power failure
- AC & TV Points in bedrooms and living area
- USB port for charging
- Designer water bodies
- Rain water harvesting
- Anti termite treatment
- Provision for Gas pipeline
- Separate underground and overhead tanks with sensors
- Individual letterbox and elegant nameplates
- AAC Block construction for heat reduction
- Lighted project name sheild
- Yoga deck
- Video Door Phone
Specification
STRUCTURE- Earthquake resistant RCC frame structure as per structural design.
KITCHEN
- Granite platform with SS sink & premium branded wall tiles dado up to lintel level.
WALL FINISH
- Internal smooth plaster with wall putty.
- Exterior surface plaster with cement paint.
BATHROOM
- Designer tiles up to lintel level with branded ceramic & plumbing fittings.
FLOORING
- Vitrified tiles flooring in all rooms with skirting.
PLUMBING
- Internal concealed plumbing with good quality C. P. Fittings.
DOORS
- Decorative main door as per architect’s design with standard fittings. All internal doors made of good quality flush doors with laminate.

