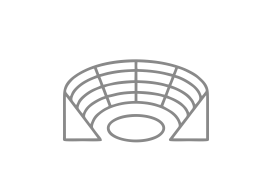Pradhan Glenforest -
Specification
Modern Amenities
BANQUET
HALL
GAMES
ROOM
LIBRARY
GARDEN
TODDLERS
ROOM
GYM
ROOM
DISCO
THEQUE
LOUNGE
ROOM
KIDS
PLAY AREA
GAZEBO
MINI
THEATRE
AMPHI
THEATRE
PLAY
COURT
WAITING
AREA
SWIMMING
POOL
INFINITY
POOL
Additional Specification
ALLOTTED
PARKING
Automatic
Entrance Gate
ENTRANCE
PLAZA
SECURITY
CABIN
VIDEO DOOR
SYSTEM
24X7 CCTV
SURVEILLANCE
POWER
BACK UP
WATER
PROOF
PANTRY
ANTI-TERMITE
TREATMENT
FIRE SAFETY
SYSTEMS
WO ELEVATORS
PER TOWER
Specification
STRUCTURE- Earthquake resistant RCC frame structure as per structural design.
KITCHEN
- Granite platform with SS sink & premium branded wall tiles dado up to lintel level.
WALL FINISH
- Internal smooth plaster with wall putty.
- Exterior surface plaster with cement paint.
BATHROOM
- Designer tiles up to lintel level with branded ceramic & plumbing fittings.
FLOORING
- Vitrified tiles flooring in all rooms with skirting.
PLUMBING
- Internal concealed plumbing with good quality C. P. Fittings.
DOORS
- Decorative main door as per architect’s design with standard fittings. All internal doors made of good quality flush doors with laminate.





























